Related Links
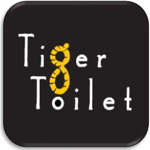
An end to end solution for creating ODF (Open Defecation Free) Schools & Communities Tiger Toilets are extremely suitable for village communities and schools. The specifications below present the Tiger Toilet Superstructure & Waste(Fecal Matter) Decomposition Biodigester.
| Sr No. | Items | Super Structure – FRCS panels |
|---|---|---|
| 1 |
Size |
3’X 4’X 8(with plinth) |
| 2 |
Toilet Base |
1. Foundation - around Below GL 6 inch, shall vary from site to site |
| 3 |
WC PAN |
WC Pan ceramic Orissa pattern squatting Pan 20” X 16” |
| 4 |
‘P’ Trap |
P trap 20 mm water seal with slope of waste disposal pipes towards pit is 1:10 |
| 5 |
Pipes and fittings |
4 kg/Sq. cm PVC pipe is use with required fittings |
| 6 |
Walls and roof |
The FRCS panels for walls with Fibre reinforced cement sheets comprising core composed of Portland cement, binders and micaceous material aggregate. Thickness of each panel shall be 50 mm. Panels shall have a smooth finish.Roof consists of Corrugated pre-painted steel fixed with required fittings. Cement sheet option for roof can also be provided. |
| 7 |
Joining of wall panels |
The wall panels are fitted along vertical edge with each other through a tongue and groove joint mechanism as well as bolting arrangement wherever required. Joints are also sealed with wire mesh tapes and putty wherever required for smooth finish. |
| 8 |
Door |
The door panel 6ft x 2ft in composite board of recycled material with locking arrangement in both sides aligned to FRCS panel at the front. |
| 9 |
Color/paint |
Water primer with two coats provide externally and internally. Tiger toilet logo on wall as per directions given. |
| 10 |
Tiling |
Sanitary Tiles for floor and walls upto a height of 1 ft. shall be provided in each superstructure. Along with tiles on the squatting floor. |
| 11 |
Provision for electricity connection |
SSuitable arrangement may be provided. (Optional – Not included in general scope ) |
| 12 |
Future water connection |
Suitable arrangement may be provided. (Optional – Not included in general scope ) |
| 13 |
Flooring |
RCC precast panel with smooth finish by cement plastering. |
| 14 |
Storage tank |
Suitable arrangement may be provided. (Optional – Not included in general scope ) |
| 15 |
Wash Basin |
Suitable arrangement may be provided. (Optional – Not included in general scope ) |
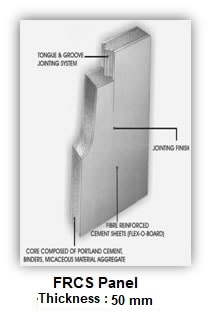
| Sr No. | Items | Super Structure – FRCS panels |
|---|---|---|
| 1 |
Size of Digester Tank Pit and urinal pit |
Rectangular pit for toilet Size - 4 ft X 4 ft Depth- 4 ft height |
| 2 |
Bio-Digester Tank and Urinal Pit |
FRP Bio Digester Tank – proprietary design in circular cross section (Dia. 1000 to 1200 mm X 600mm height), with locking arrangement and drainage holes. |
| 3 |
Size of Digester Tank Pit and urinal pit |
Rectangular pit for toilet Size - 4 ft X 4 ft Depth- 4 ft height |
| 4 |
Bio-Digester Tank and Urinal Pit |
FRP Bio Digester Tank – proprietary design in circular cross section (Dia. 1000 to 1200 mm X 600mm height), with locking arrangement and drainage holes. The pit has no bottom lining. |
| 5 |
Pores/holes |
1” holes/pores on each panel in staggered manner |
| 6 |
Bio-Digester / pit cover |
The FRP cover or the cover formed with two panels to be placed on the Bio-Digester lining walls. The Cover shall have lifting arrangement. |
| 7 |
Filter media |
Pit filled with following layers of stone from bottom up |
| 8 |
Bio - Media |
Filter media overlaid by Tiger Toilet bio-media, for Tiger Toilet Digesters |
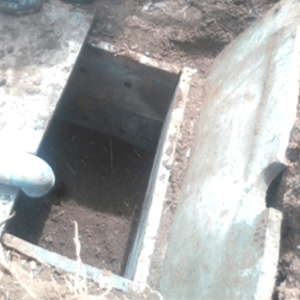
Advantages of Tiger Toilet Superstructure
Durable
Adaptable to several site conditions
Weather proof
Good aesthetics
Fast and easy to install
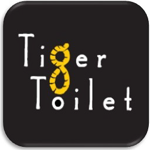
An end to end solution for creating ODF (Open Defecation Free) Schools & Communities Tiger Toilets are extremely suitable for village communities and schools. The specifications below present the Tiger Toilet Superstructure & Waste(Fecal Matter) Decomposition Biodigester.
| Sr No. | Items | Super Structure – FRCS panels |
|---|---|---|
| 1 |
Size |
3’X 4’X 8(with plinth) |
| 2 |
Toilet Base |
1. Foundation - around Below GL 6 inch, shall vary from site to site |
| 3 |
WC PAN |
WC Pan ceramic Orissa pattern squatting Pan 20” X 16” |
| 4 |
`P’ Trap |
P trap 20 mm water seal with slope of waste disposal pipes towards pit is 1:10 |
| 5 |
Pipes and fittings |
4 kg/Sq. cm PVC pipe is use with required fittings |
| 6 |
Walls and roof |
The FRCS panels for walls with Fibre reinforced cement sheets comprising core composed of Portland cement, binders and micaceous material aggregate. Thickness of each panel shall be 75 mm. Panels shall have a smooth finish.Roof consists of Corrugated pre-painted steel fixed with required fittings. Cement sheet option for roof can also be provided. |
| 7 |
Joining of wall panels |
The wall panels are fitted along vertical edge with each other through a tongue and groove joint mechanism as well as bolting arrangement wherever required. Joints are also sealed with wire mesh tapes and putty wherever required for smooth finish. |
| 8 |
Door |
The door panel 6ft x 2ft in composite board of recycled material with locking arrangement in both sides aligned to FRCS panel at the front. |
| 9 |
Windows |
1.5 sq.ft. area opening provided at the rear as for air circulation and sunlight. |
| 10 |
Color/paint |
Water primer with two coats provide externally and internally. Tiger toilet logo on wall as per directions given. |
| 11 |
Tiling |
Sanitary Tiles for floor and walls upto a height of 1 ft. shall be provided in each superstructure. Along with tiles on the squatting floor. |
| 12 |
Provision for electricity connection |
SSuitable arrangement may be provided. (Optional – Not included in general scope ) |
| 13 |
Future water connection |
Suitable arrangement may be provided. (Optional – Not included in general scope ) |
| 14 |
Flooring |
RCC precast panel with smooth finish by cement plastering. |
| 15 |
Storage tank |
Suitable arrangement may be provided. (Optional – Not included in general scope ) |
| 16 |
Wash Basin |
Suitable arrangement may be provided. (Optional – Not included in general scope ) |
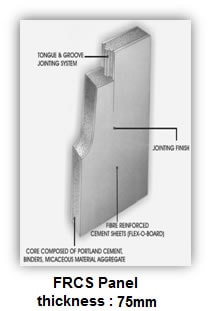
| Sr No. | Items | Super Structure – FRCS panels |
|---|---|---|
| 1 |
Size of Digester Tank Pit and urinal pit |
Rectangular pit for toilet Size - 4 ft X 4 ft Depth- 4 ft height |
| 2 |
Bio-Digester Tank and Urinal Pit |
FRP Bio Digester Tank – proprietary design in circular cross section (Dia. 1000 to 1200 mm X 600mm height), with locking arrangement and drainage holes. |
| 3 |
Pores/holes |
1” holes/pores on each panel in staggered manner |
| 4 |
Bio-Digester / pit cover |
The FRP cover or the cover formed with two panels to be placed on the Bio-Digester lining walls. The Cover shall have lifting arrangement. |
| 5 |
Filter media |
Pit filled with following layers of stone from bottom up |
| 6 |
Bio - Media |
Filter media overlaid by Tiger Toilet bio-media, for Tiger Toilet Digesters |
